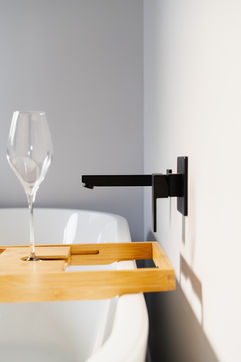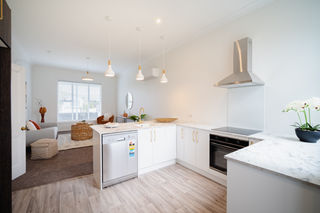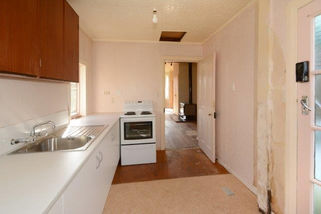
Our Work

Highcliff Bathroom Renovation & Design
An elegant bathroom renovation for a small space. Karen and Lex wanted to maximise the size of their vanity while maintaining a functional bathroom, Moving the door way and changing it to a cavity slider allowed us to utilise the space better. Heated pole towel rails on each side of the vanity added a sleek look and saved space. The large mirror and frameless sliding glass shower door look fantastic and add to elusion of space. Design, building consent and construction by Icon Bathrooms


Wakari Bathroom Renovation & Design
Hayden and Sarah came to Icon Bathrooms looking to transform their dated and impractical bathroom into a family friendly space. The design involved incorporating the adjacent toilet and laundry cupboard into the bathroom renovation. We explored the options of a "shower over bath" or removing a wardrobe from the adjacent bedroom and having a separate bath and shower. The results speak for themselves! Design, building consent and construction by Icon Bathrooms


Roslyn Bathroom & Laundry Renovation & Design
Kathryn and Rob came to Icon Bathrooms wanting to renovate their main bathroom and provide an additional access to the master bedroom, renovate their second bathroom and laundry, mordernise and enlarge their kitchen to allow a double door fridge. A great result for all involved. Design, building consent and construction by Icon Bathrooms


Saint Clair Bathroom & Kitchen Renovation & Design
A full redesign of this home was required add functionality and take advantage of the fantastic views. Removing the Master Bedrooms wardrobe's and combing the bathroom and the toilet gave enough space for the bathroom renovation with an additional ensuite. Moving the laundry to the basement garage created space for the open plan kitchen looking out over the views of Dunedin. The initial renovation design had the existing kitchen as the dinning area. During construction the decision was made to move this to the existing bedroom 4 area by the deck. This maximised the view and also alleviated concerns about privacy with a bedroom window looking out over a communal deck. Design, building consent and construction by Icon Bathrooms


















































































